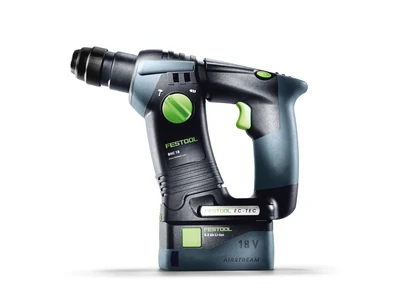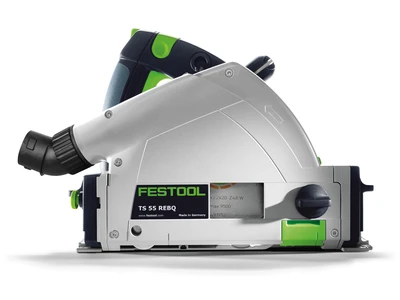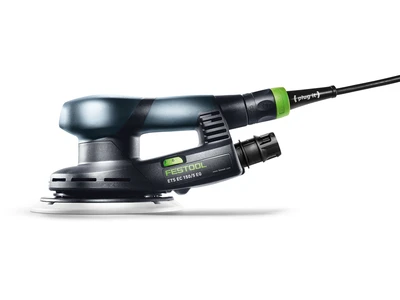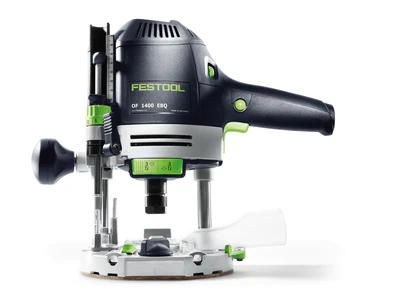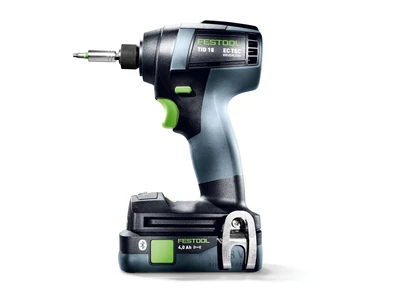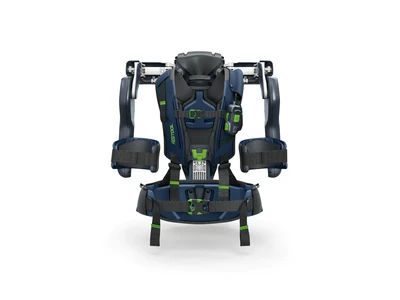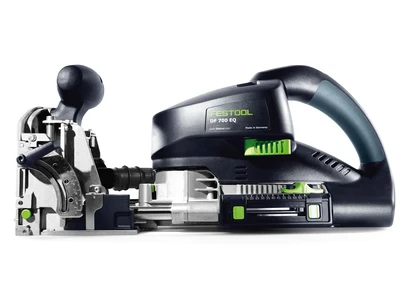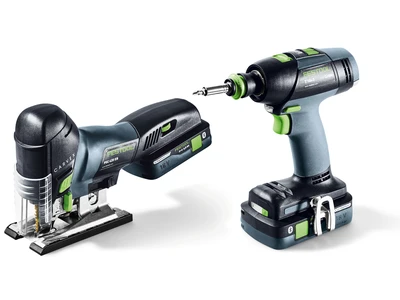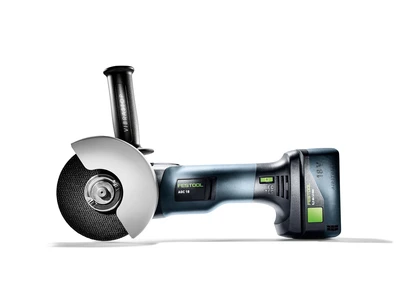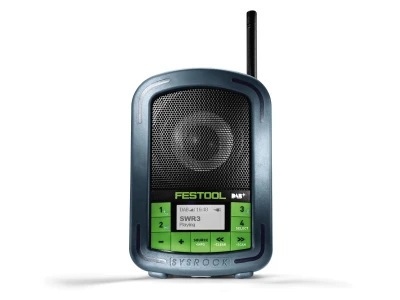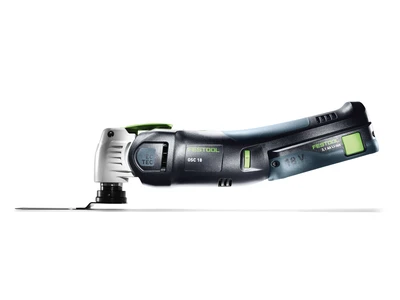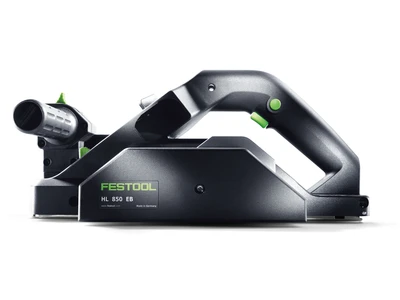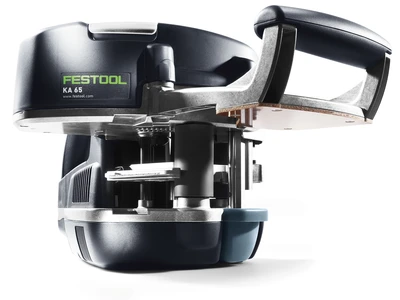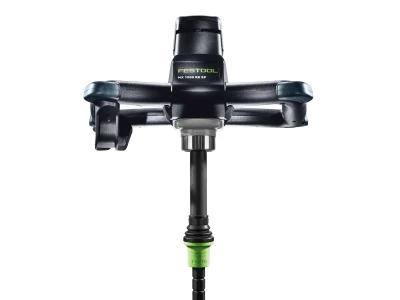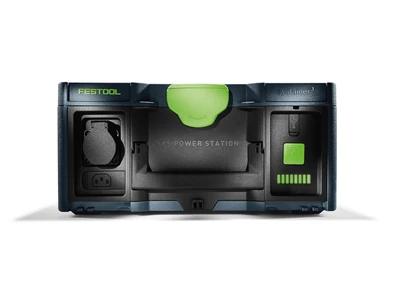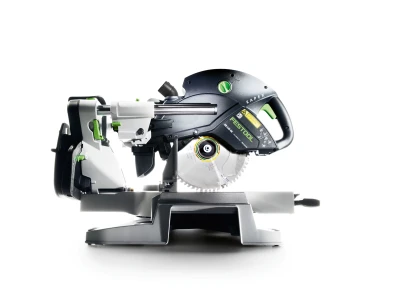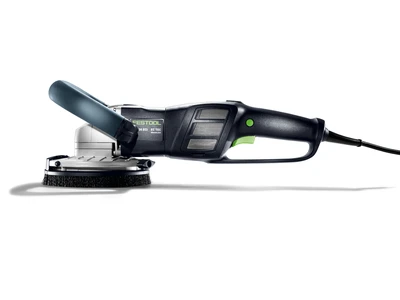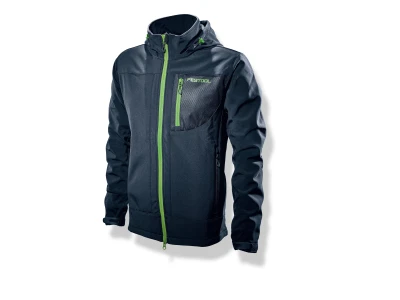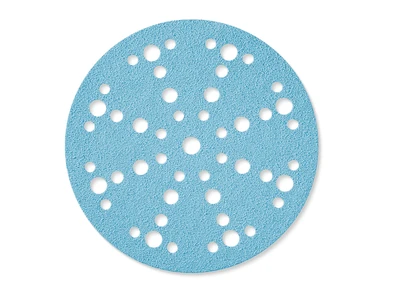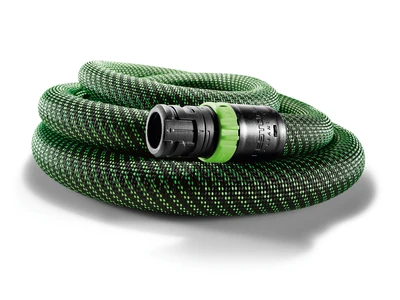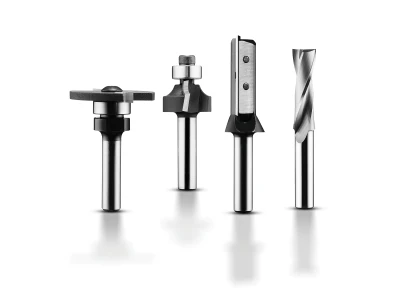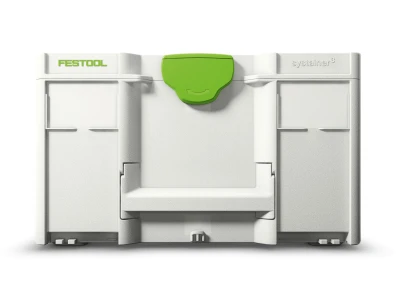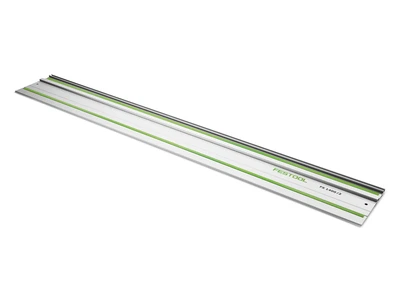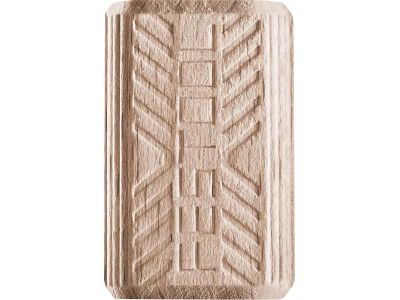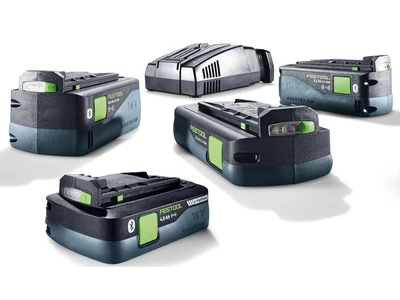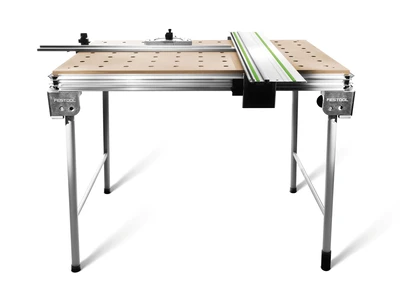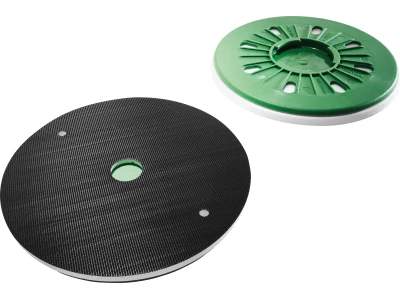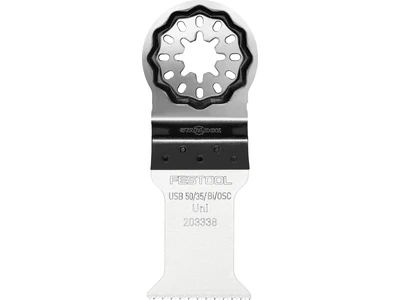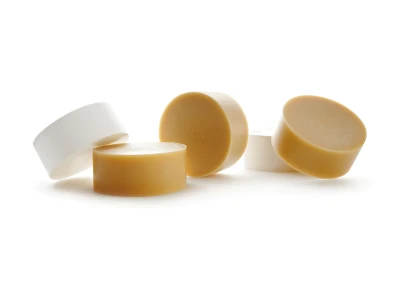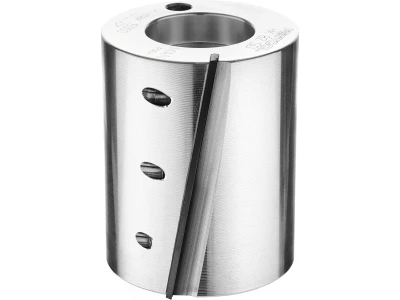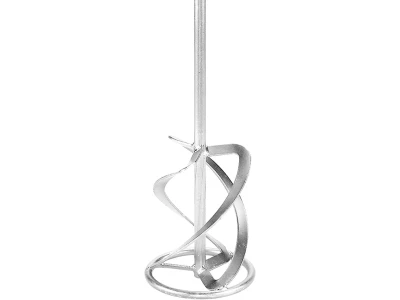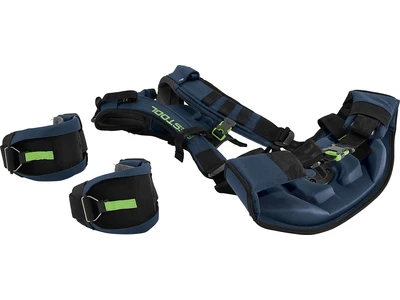Description
For example, a wooden staircase is ideal for bridging smaller height differences in the patio area. For this purpose, the simplest staircase design is the saddled wooden staircase. Here, the steps are laid on the cut stair stringers. This application example shows which steps are necessary for a saddled staircase.
Material list
- Floorboard material for the stair stringers e.g. Douglas fir 50 mm
- Patio flooring
- Patio screws
- Possible spacers
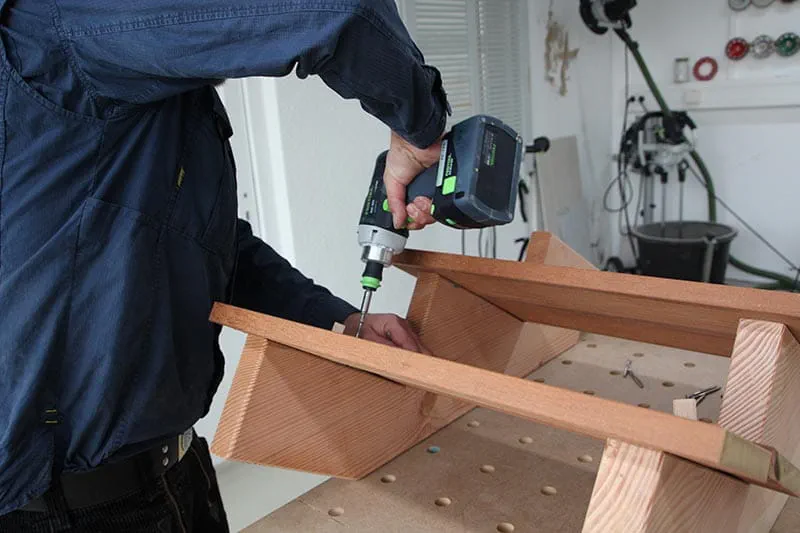
Tools/accessories
Alternative tools
Preparation/set-up
-
Is the correct saw blade fitted?
Several sawing applications are necessary to build a saddled staircase yourself. A rip cut saw blade should be used for these.

-
Lorem Ipsum

-
Lorem Ipsum

Procedure
-
Sawing and cutting a floorboard to length
For manufacturing the stair stringers required for the saddled wooden staircase, two floorboard pieces with a width of more than 25 cm are required.
Cutting is done with the HKC 55 portable circular saw in conjunction with the guide rail.
Do not forget to set the cutting depth!
-
Marking the stair stringer
In order to build the saddled wooden staircase yourself, draw the baseline parallel to the lower edge at a distance of 10 cm first.
Subsequently, the steps are sketched in. For this purpose, a triangle-shaped staircase is used on which the risers (S) and tread width (A) are marked. Both are dependent on the height difference to be overcome and the staircase base length. In order to obtain a wooden staircase that is easy to walk on, the step dimension formula is used (2 x S + A = 65 cm)
By positioning the two markings on the baseline, you can mark one step after the other.
The tread width should also be selected depending on the covering. Note: Scribe line = lower edge of the covering. The covering thickness for the lower and upper connection must be taken into account.
-
Finished marked stair stringer
The lower and upper stringer connections result from the location's specifications.
In this example, the staircase should rest on a concrete foundation and be fitted to a beam at the top using metal brackets.
Tip: A test elevation should be made for the construction of a saddled staircase.

